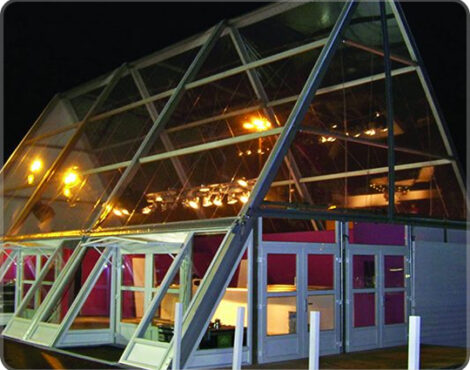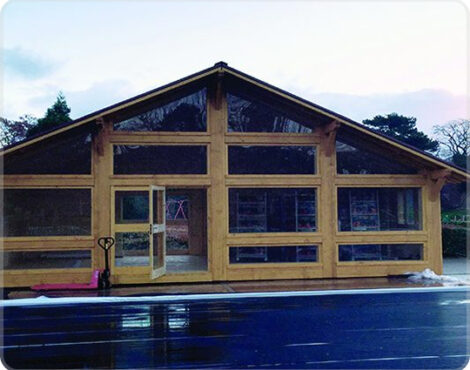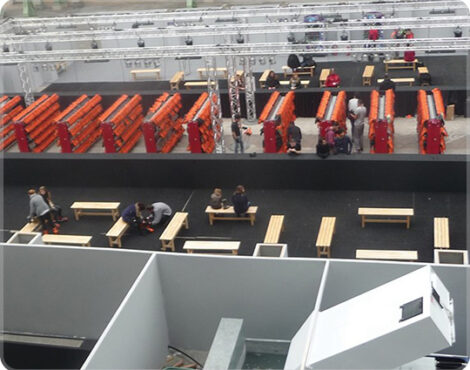A Guarantee Of Success For Your Event
We offer multiple layout options to make your space practical and user-friendly. We know from experience that a well-designed
reception structure contributes to the success of an event. It allow you to offer the public the highest level of comfort possible.
It also provides a pleasant work environment for management personnel.
Types of structures:
- Aluminium framing (with tarpaulin, wood shingles, or PVC)
- Lodge
- Modular Construction
- Hard area located near the ice rink
Complementary modules:
- Till, changing room, infirmary, toilets, etc.
- Sound and light control
- Storage area for entertainment equipment
- Resting area reserved for operating staff
Our reception facilities fit well into covered areas (indoor ice rink, ice rinks under marquee, etc.).
The reception structure is essential
- To receive skaters
- To store skates
- To establish a skate rental counter
- To accommodate a heated area for putting on skates
- To provide skaters with access to the site — a rubber mat allows a “skate-to-foot” connection to the ice rink
These zones may be located under one roof or in an ancillary structure.
The dimensions of the reception structure vary according to the size of the rink.
| Ice rink | Reception zone |
|---|---|
| 100 m2 to 300 m2 | 50 m2 minimum |
| 300 m2 to 600 m2 | 75 m2 to 100 m2 minimum |
| 600 m2 to 1000 m2 | 150 m2 minimum |
| Less than 200 m2 | Lodge of 6 to 10 m2 for the distribution of skates and an additional area for putting on the skates outside |



